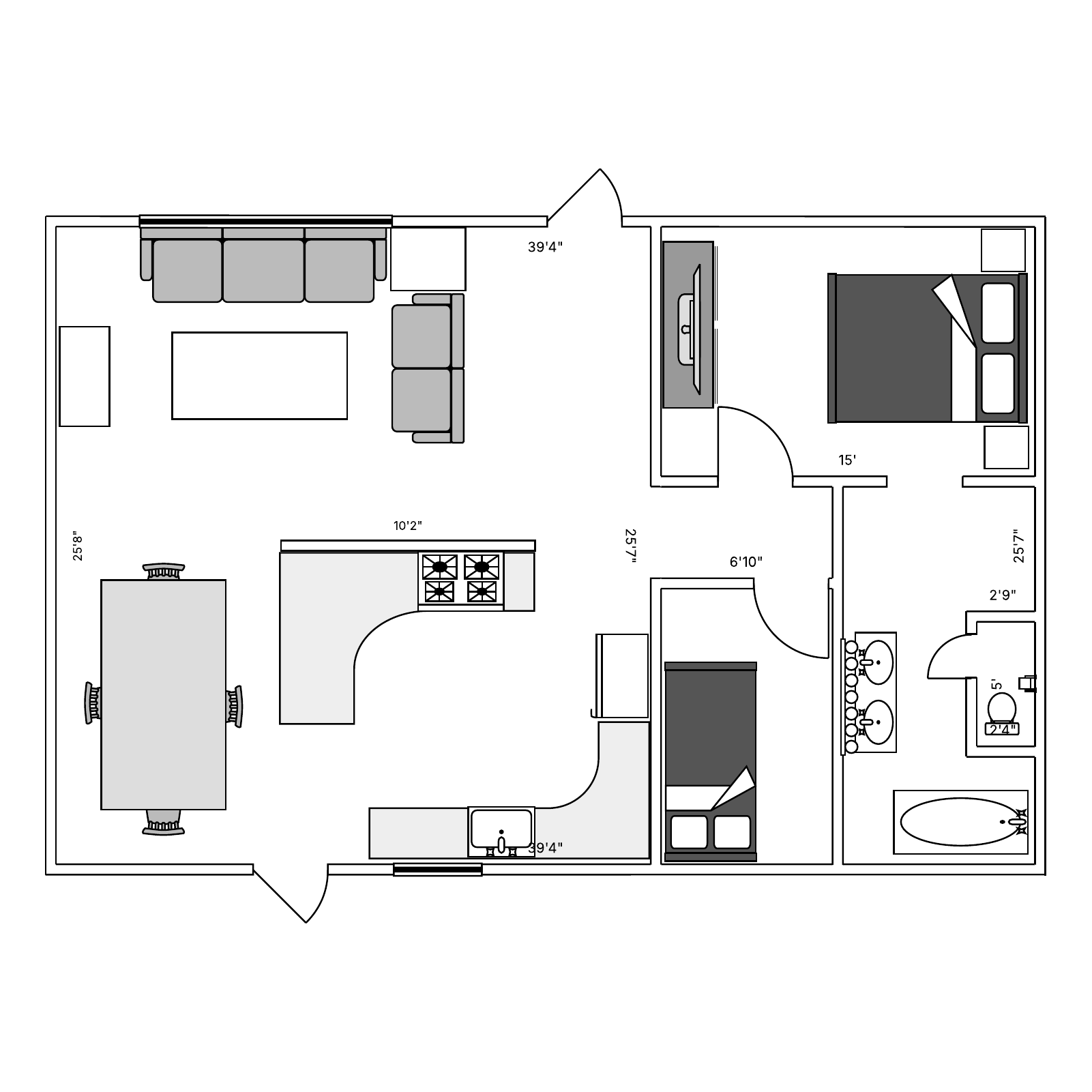House floor plan example
This house floor plan template can help you:
- Create scaled drawings that show the relationship between rooms, spaces, and physical features.
- Visualize how people will move through the space.
- Experiment with different design alternatives and circulation flows.
Open this template to view a detailed example of a house floor plan that you can customize to your use case.





